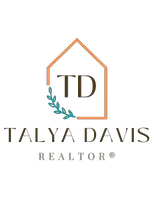$349,900
$349,900
For more information regarding the value of a property, please contact us for a free consultation.
941 Vineyard PL #C Suffolk, VA 23435
4 Beds
3 Baths
1,763 SqFt
Key Details
Sold Price $349,900
Property Type Condo
Sub Type Condo
Listing Status Sold
Purchase Type For Sale
Square Footage 1,763 sqft
Price per Sqft $198
Subdivision All Others Area 61
MLS Listing ID 10512411
Sold Date 02/28/24
Style 2 Unit Condo,Cluster
Bedrooms 4
Full Baths 3
Condo Fees $279
HOA Fees $45/mo
HOA Y/N Yes
Year Built 2015
Annual Tax Amount $3,496
Lot Size 1.000 Acres
Property Description
Welcome to 941 Vineyard Place Unit#C! At less than ten years old this beautiful condo has a ton to offer! Meticulously maintained inside and outside, you will surely be impressed! As a resident of this community you'll have access to a gym, clubhouse, and community pool! You'll also be amazed at the space this condo offers with 4 bedrooms, 3 full bathrooms - one of the en suites being on the main floor. As well as a huge family room that is open to the dining area as well, perfect for entertaining and family time! Laundry room equipped with a sink is conveniently located on the second story, which makes your least favorite chore a little less dreadful! Primary bedroom with attached bathroom that includes double sink vanity, a separate tub, and walk-in shower! conveniently located near major interstates, shopping/dining and easy commute to military bases and hospitals. Book your show today!!
Location
State VA
County Suffolk
Area 61 - Northeast Suffolk
Rooms
Other Rooms 1st Floor BR, PBR with Bath, Office/Study, Pantry
Interior
Interior Features Fireplace Gas-natural, Walk-In Closet, Window Treatments
Hot Water Gas
Heating Forced Hot Air, Nat Gas
Cooling Central Air
Flooring Carpet, Vinyl
Fireplaces Number 1
Equipment Ceiling Fan
Appliance Dishwasher, Dryer, Microwave, Gas Range, Refrigerator, Washer
Exterior
Exterior Feature Inground Sprinkler
Parking Features Garage Att 1 Car, Oversized Gar, Off Street, Driveway Spc
Garage Description 1
Fence None
Pool No Pool
Amenities Available Clubhouse, Exercise Rm, Ground Maint, Pool, Trash Pickup
Waterfront Description Not Waterfront
Roof Type Asphalt Shingle
Building
Story 2.0000
Foundation Slab
Sewer City/County
Water City/County
Schools
Elementary Schools Creekside Elementary
Middle Schools John Yeates Middle
High Schools Nansemond River
Others
Senior Community No
Ownership Condo
Disclosures Disclosure Statement, Pet on Premises
Special Listing Condition Disclosure Statement, Pet on Premises
Read Less
Want to know what your home might be worth? Contact us for a FREE valuation!

Our team is ready to help you sell your home for the highest possible price ASAP

© 2024 REIN, Inc. Information Deemed Reliable But Not Guaranteed
Bought with BPRE






