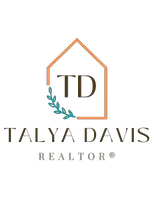$585,000
$584,900
For more information regarding the value of a property, please contact us for a free consultation.
2689 Elson Green AVE Virginia Beach, VA 23456
3 Beds
2.5 Baths
2,360 SqFt
Key Details
Sold Price $585,000
Property Type Single Family Home
Sub Type Detached
Listing Status Sold
Purchase Type For Sale
Square Footage 2,360 sqft
Price per Sqft $247
Subdivision Red Mill Farm
MLS Listing ID 10539168
Sold Date 07/31/24
Style Ranch
Bedrooms 3
Full Baths 2
Half Baths 1
HOA Y/N No
Year Built 1989
Annual Tax Amount $4,756
Lot Size 0.297 Acres
Property Description
Go ahead and get excited about this beautiful and well-maintained all-brick ranch style home on a spacious and private lot in the tranquil neighborhood, Southern Woods. Top-requested schools, convenient to Redmill shopping and dining, Sandbridge Beach, loads of golf courses, minutes to the Oceanfront Resort area, Pungo, Damneck and Oceana bases and so much more. In addition to an amazing yard and location, the house features a versatile floorplan on entirely one level, a flex space off the living room for an office, an eat-in kitchen plus a large dining room currently set up as a play room, large owners suite with walk-in shower, jetted tub, walk-in closet. Roof 2018, AC and gas furnace 2019, gas water heater 2020, dishwasher 2023, washer and dryer 2023, Pella windows. Beautiful granite countertops throughout the home, vaulted ceilings, lots of closet space and many more details you just have to come see in person!
Location
State VA
County Virginia Beach
Area 44 - Southeast Virginia Beach
Zoning R10
Rooms
Other Rooms 1st Floor BR, 1st Floor Primary BR, Attic, Foyer, PBR with Bath, Office/Study, Utility Room
Interior
Interior Features Cathedral Ceiling, Fireplace Gas-natural, Primary Sink-Double, Pull Down Attic Stairs, Walk-In Closet, Window Treatments
Hot Water Gas
Heating Heat Pump, Nat Gas
Cooling Central Air, Heat Pump
Flooring Carpet, Ceramic, Wood
Fireplaces Number 1
Equipment Cable Hookup, Ceiling Fan, Gar Door Opener, Jetted Tub, Security Sys
Appliance Dishwasher, Disposal, Dryer, Microwave, Gas Range, Refrigerator, Washer
Exterior
Exterior Feature Inground Sprinkler, Irrigation Control, Patio, Well
Parking Features Garage Att 2 Car, 4 Space, Driveway Spc
Garage Spaces 460.0
Garage Description 1
Fence Back Fenced, Privacy, Wood Fence
Pool No Pool
Waterfront Description Not Waterfront
Roof Type Asphalt Shingle
Building
Story 1.0000
Foundation Slab
Sewer City/County
Water City/County
Schools
Elementary Schools Red Mill Elementary
Middle Schools Princess Anne Middle
High Schools Kellam
Others
Senior Community No
Ownership Simple
Disclosures Disclosure Statement
Special Listing Condition Disclosure Statement
Read Less
Want to know what your home might be worth? Contact us for a FREE valuation!

Our team is ready to help you sell your home for the highest possible price ASAP

© 2024 REIN, Inc. Information Deemed Reliable But Not Guaranteed
Bought with Wainwright Real Estate






