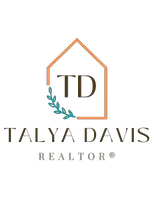$285,000
$299,950
5.0%For more information regarding the value of a property, please contact us for a free consultation.
11 Llewellyn ST Portsmouth, VA 23707
3 Beds
2 Baths
1,202 SqFt
Key Details
Sold Price $285,000
Property Type Single Family Home
Sub Type Detached
Listing Status Sold
Purchase Type For Sale
Square Footage 1,202 sqft
Price per Sqft $237
Subdivision River Park - 129
MLS Listing ID 10530317
Sold Date 08/01/24
Style Ranch,Traditional
Bedrooms 3
Full Baths 2
HOA Y/N No
Year Built 1955
Annual Tax Amount $3,350
Lot Size 10,018 Sqft
Property Description
This mid-century traditional brick ranch has it all: the look of then and the niceties of now. You'll make forever memories in this home which is so traditional yet so modernized. Move in today, just one and a half blocks to the riverfront, a home for you in glorious condition with gleaming real hardwood floors ? not some plastic stuff but real wood from real trees. All new are the kitchen and baths (1 full/1 half), HVAC, windows, hot water heater and appliances including a refrigerator and washer/drier and roof. You'll see your reflection in the floors and appreciate the openness of the layout. Plus, it's on almost a quarter acre lot with a detached garage and a separate large workshop. Well-built, thoroughly redone while incorporating things of the past such as heavy, solid paneled doors and baseboard trim and front stoop and extended soffits. Whew, it will take your breath away. Somebody's going to be very happy in this home. Why not you?
Location
State VA
County Portsmouth
Area 21 - Central Portsmouth
Rooms
Other Rooms 1st Floor BR, 1st Floor Primary BR, Attic, Utility Room, Workshop
Interior
Interior Features Cedar Closet, Pull Down Attic Stairs
Hot Water Electric
Heating Forced Hot Air, Nat Gas
Cooling 16+ SEER A/C, Central Air
Flooring Ceramic, Wood
Equipment Cable Hookup, Ceiling Fan
Appliance 220 V Elec, Dishwasher, Dryer, Microwave, Elec Range, Refrigerator, Washer
Exterior
Exterior Feature Cul-De-Sac, Storage Shed
Parking Features Garage Det 2 Car
Garage Description 1
Fence Partial, Wood Fence
Pool No Pool
Waterfront Description Not Waterfront
View City, Wooded
Roof Type Asphalt Shingle
Building
Story 1.0000
Foundation Crawl
Sewer City/County
Water City/County
Schools
Elementary Schools Waterview Elementary
Middle Schools Churchland Middle
High Schools Churchland
Others
Senior Community No
Ownership Simple
Disclosures Disclosure Statement
Special Listing Condition Disclosure Statement
Read Less
Want to know what your home might be worth? Contact us for a FREE valuation!

Our team is ready to help you sell your home for the highest possible price ASAP

© 2024 REIN, Inc. Information Deemed Reliable But Not Guaranteed
Bought with Atlantic Sotheby's International Realty






