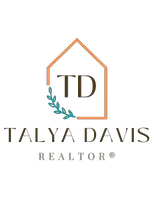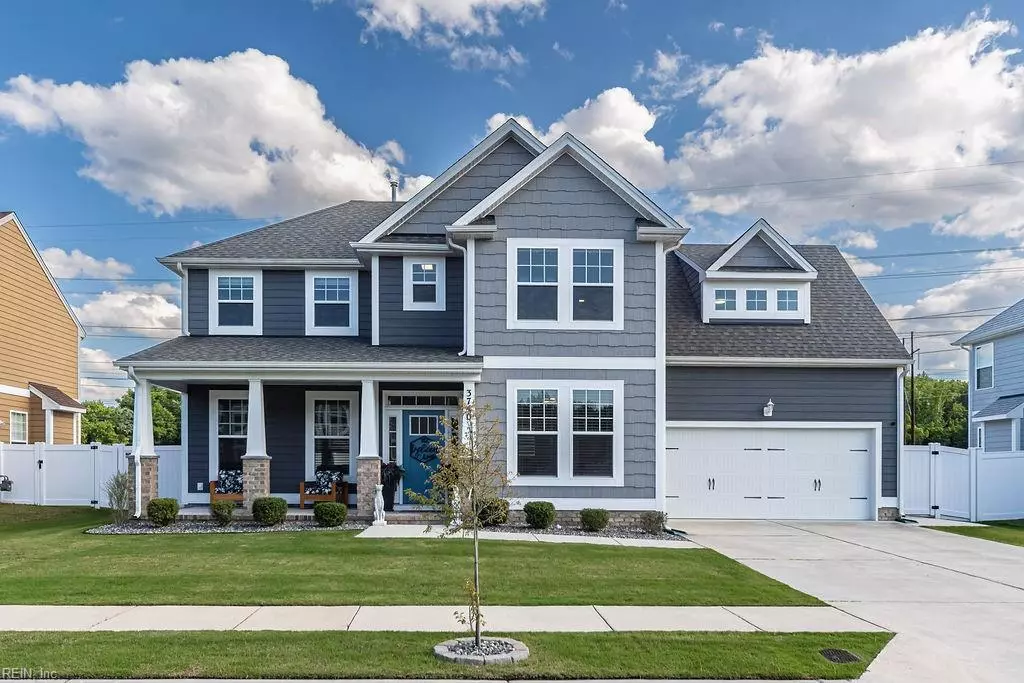$570,000
$565,000
0.9%For more information regarding the value of a property, please contact us for a free consultation.
3740 Longhill ARCH Chesapeake, VA 23323
4 Beds
2.5 Baths
2,250 SqFt
Key Details
Sold Price $570,000
Property Type Single Family Home
Sub Type Detached
Listing Status Sold
Purchase Type For Sale
Square Footage 2,250 sqft
Price per Sqft $253
Subdivision Meadow Lake Farms
MLS Listing ID 10536064
Sold Date 08/01/24
Style Transitional
Bedrooms 4
Full Baths 2
Half Baths 1
HOA Fees $55/mo
HOA Y/N Yes
Year Built 2020
Annual Tax Amount $4,712
Property Description
Practically new, this home provides all the comforts of new construction with none of the wait times! It is move in ready & stunning! The spacious rooms, an open layout, a programmable thermostat, 2 zone HVAC, TANKLESS water heater and Hardie Plank siding are just a few of the modern amenities this home offers in addition to classic must-haves such as a fireplace, full bath off the primary, walk in closets and a large kitchen with an island. Abundant storage can be found in the kitchen, multiple closets, utility room & 2 car garage. The backyard features a heated fiberglass saltwater swimming pool, privacy fence and ample room to garden, entertain or just relax! Welcome home!
Location
State VA
County Chesapeake
Area 32 - South Chesapeake
Zoning R15S
Rooms
Other Rooms Foyer, PBR with Bath, Pantry, Utility Room
Interior
Interior Features Fireplace Gas-natural, Primary Sink-Double, Walk-In Closet, Window Treatments
Hot Water Gas
Heating Nat Gas, Programmable Thermostat, Zoned
Cooling Central Air, Zoned
Flooring Carpet, Ceramic, Laminate/LVP
Fireplaces Number 1
Equipment Cable Hookup, Ceiling Fan, Gar Door Opener
Appliance Dishwasher, Microwave, Gas Range, Refrigerator
Exterior
Exterior Feature Patio
Parking Features Garage Att 2 Car, Driveway Spc
Garage Spaces 450.0
Garage Description 1
Fence Back Fenced, Full, Privacy
Pool In Ground Pool
Waterfront Description Not Waterfront
Roof Type Asphalt Shingle
Building
Story 2.0000
Foundation Slab
Sewer City/County
Water City/County
Schools
Elementary Schools Deep Creek Elementary
Middle Schools Hugo A. Owens Middle
High Schools Deep Creek
Others
Senior Community No
Ownership Simple
Disclosures Disclosure Statement, Prop Owners Assoc
Special Listing Condition Disclosure Statement, Prop Owners Assoc
Read Less
Want to know what your home might be worth? Contact us for a FREE valuation!

Our team is ready to help you sell your home for the highest possible price ASAP

© 2024 REIN, Inc. Information Deemed Reliable But Not Guaranteed
Bought with 1st Class Real Estate Flagship






