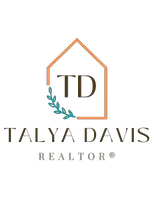$279,500
$279,500
For more information regarding the value of a property, please contact us for a free consultation.
1214 Coltrane DR Portsmouth, VA 23701
4 Beds
2 Baths
1,405 SqFt
Key Details
Sold Price $279,500
Property Type Single Family Home
Sub Type Detached
Listing Status Sold
Purchase Type For Sale
Square Footage 1,405 sqft
Price per Sqft $198
Subdivision Cavalier Manor
MLS Listing ID 10534455
Sold Date 08/01/24
Style Ranch
Bedrooms 4
Full Baths 2
HOA Y/N No
Year Built 1966
Annual Tax Amount $1,838
Property Description
This super cute ranch is one to see! As you walk through the front door you will see board and batten walls throughout and attention to detail featuring a brick accent wall and barn door leading to the primary suite. In the kitchen there is beautiful granite countertops and soft close dark walnut shaker cabinets and drawers. Boasting 4 bedrooms and 2 full baths there is ample space! Real hardwood floors throughout main living areas. The fenced in backyard is spacious making it the great for entertaining. HVAC, Roof, and Stainless Steel appliances all new from 2020. Just minutes from schools, bases, and shopping its prime location!
Location
State VA
County Portsmouth
Area 21 - Central Portsmouth
Rooms
Other Rooms 1st Floor Primary BR, Attic, Breakfast Area, Converted Gar, PBR with Bath, Porch
Interior
Hot Water Gas
Heating Heat Pump
Cooling Central Air, Heat Pump
Flooring Ceramic, Laminate/LVP, Wood
Equipment Cable Hookup
Appliance Dryer, Microwave, Gas Range, Refrigerator, Washer
Exterior
Exterior Feature Storage Shed
Parking Features Off Street, Driveway Spc, Street
Fence Back Fenced, Chain Link
Pool No Pool
Waterfront Description Not Waterfront
Roof Type Asphalt Shingle
Accessibility Handicap Access, Ramp
Building
Story 1.0000
Foundation Crawl, Sealed/Encapsulated Crawl Space
Sewer City/County
Water City/County
Schools
Elementary Schools Lakeview Elementary
Middle Schools William E. Waters Middle
High Schools Ic Norcom
Others
Senior Community No
Ownership Simple
Disclosures Disclosure Statement, Owner Agent
Special Listing Condition Disclosure Statement, Owner Agent
Read Less
Want to know what your home might be worth? Contact us for a FREE valuation!

Our team is ready to help you sell your home for the highest possible price ASAP

© 2024 REIN, Inc. Information Deemed Reliable But Not Guaranteed
Bought with All/Pros Realty Inc.






