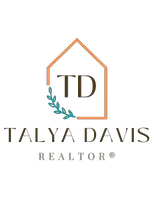$550,000
$540,000
1.9%For more information regarding the value of a property, please contact us for a free consultation.
3509 Silver Fox TRCE Chesapeake, VA 23323
4 Beds
2.5 Baths
2,264 SqFt
Key Details
Sold Price $550,000
Property Type Single Family Home
Sub Type Detached
Listing Status Sold
Purchase Type For Sale
Square Footage 2,264 sqft
Price per Sqft $242
Subdivision Meadow Lake Farms
MLS Listing ID 10542445
Sold Date 09/09/24
Style Traditional
Bedrooms 4
Full Baths 2
Half Baths 1
HOA Fees $55/mo
HOA Y/N Yes
Year Built 2020
Annual Tax Amount $4,531
Lot Size 10,018 Sqft
Property Description
Come see this newer, charming home today! The living area provides ample space for entertaining or just daily living. The spacious primary bedroom is a retreat with a walk-in shower and separate jacuzzi tub. The tankless water heater supplies endless hot water and the cement fiber siding provides a peace of mind with pest and fire resistance, longevity, and minimal upkeep. This home is centrally located near military bases, the interstates, and shopping. Schedule your tour today!
Location
State VA
County Chesapeake
Area 32 - South Chesapeake
Zoning R15S
Rooms
Other Rooms Breakfast Area, Fin. Rm Over Gar, PBR with Bath, Pantry, Porch, Workshop
Interior
Interior Features Fireplace Gas-natural, Primary Sink-Double, Pull Down Attic Stairs, Walk-In Closet
Hot Water Gas
Heating Nat Gas, Programmable Thermostat, Zoned
Cooling Central Air, Zoned
Flooring Carpet, Laminate/LVP, Vinyl
Fireplaces Number 1
Equipment Cable Hookup, Ceiling Fan, Gar Door Opener, Jetted Tub, Security Sys
Appliance 220 V Elec, Dishwasher, Disposal, Dryer, Dryer Hookup, Microwave, Elec Range, Refrigerator, Washer, Washer Hookup
Exterior
Exterior Feature Patio
Parking Features Garage Att 2 Car, 2 Space, Street
Garage Spaces 440.0
Garage Description 1
Fence Back Fenced, Full, Privacy
Pool No Pool
Waterfront Description Not Waterfront
Roof Type Asphalt Shingle
Building
Story 2.0000
Foundation Slab
Sewer City/County
Water City/County
Schools
Elementary Schools Deep Creek Elementary
Middle Schools Hugo A. Owens Middle
High Schools Deep Creek
Others
Senior Community No
Ownership Simple
Disclosures Common Interest Community, Disclosure Statement
Special Listing Condition Common Interest Community, Disclosure Statement
Read Less
Want to know what your home might be worth? Contact us for a FREE valuation!

Our team is ready to help you sell your home for the highest possible price ASAP

© 2024 REIN, Inc. Information Deemed Reliable But Not Guaranteed
Bought with Triumph Realty






