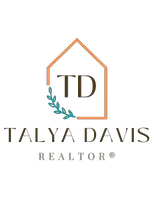$242,000
$240,000
0.8%For more information regarding the value of a property, please contact us for a free consultation.
53 Newby DR Hampton, VA 23666
3 Beds
1 Bath
1,152 SqFt
Key Details
Sold Price $242,000
Property Type Single Family Home
Sub Type Detached
Listing Status Sold
Purchase Type For Sale
Square Footage 1,152 sqft
Price per Sqft $210
Subdivision Aberdeen Gardens
MLS Listing ID 10542617
Sold Date 09/25/24
Style Ranch
Bedrooms 3
Full Baths 1
HOA Y/N No
Year Built 1954
Annual Tax Amount $2,389
Property Description
Stop the car!!! This well maintained 3 bedroom, 1 bathroom corner gem is ready for a new owner. This home has granite countertops and cabinets, stainless steel appliances to include a new refrigerator, upgraded plumbing and sewage, relatively new washer and dryer, new bathroom exhaust fan, ceiling fans throughout, and a spacious fenced-in backyard. This home is ideal if you are seeking easy access to the interstate, a 3-minute drive to Peninsula Town Center, entertainment, and more. Don't wait, this beauty won't last long.
Location
State VA
County Hampton
Area 104 - Hampton Mercury South
Rooms
Other Rooms 1st Floor BR, Porch, Utility Room
Interior
Interior Features Pull Down Attic Stairs
Hot Water Gas
Heating Heat Pump
Cooling Central Air
Flooring Carpet, Laminate/LVP
Equipment Ceiling Fan
Appliance Dishwasher, Dryer, Microwave, Gas Range, Refrigerator, Washer
Exterior
Exterior Feature Storage Shed
Parking Features Driveway Spc, Street
Fence Back Fenced, Chain Link
Pool No Pool
Waterfront Description Not Waterfront
Roof Type Asphalt Shingle
Building
Story 1.0000
Foundation Crawl
Sewer City/County
Water City/County
Schools
Elementary Schools Aberdeen Elementary
Middle Schools Cesar Tarrant Middle
High Schools Bethel
Others
Senior Community No
Ownership Simple
Disclosures Disclosure Statement
Special Listing Condition Disclosure Statement
Read Less
Want to know what your home might be worth? Contact us for a FREE valuation!

Our team is ready to help you sell your home for the highest possible price ASAP

© 2024 REIN, Inc. Information Deemed Reliable But Not Guaranteed
Bought with RE/MAX Peninsula






