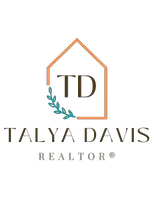$380,000
$370,000
2.7%For more information regarding the value of a property, please contact us for a free consultation.
38 Curtis DR Newport News, VA 23603
4 Beds
2 Baths
2,298 SqFt
Key Details
Sold Price $380,000
Property Type Single Family Home
Sub Type Detached
Listing Status Sold
Purchase Type For Sale
Square Footage 2,298 sqft
Price per Sqft $165
Subdivision All Others Area 110
MLS Listing ID 10540091
Sold Date 12/02/24
Style Split-Level
Bedrooms 4
Full Baths 2
HOA Y/N No
Year Built 1955
Annual Tax Amount $3,573
Lot Size 0.395 Acres
Property Description
BEAUTIFULLY RENOVATED!! Step into this light, bright, and modern home situated on over a third of an acre in the highly desirable and established Fuller & Trotter community! Featuring contemporary lighting, fresh paint, and new flooring throughout, this home is truly move-in ready. The beautiful kitchen boasts stainless steel appliances, a convenient desk area, and plenty of granite counter space, seamlessly opening to a huge eat-in family room area. Enjoy the formal dining and living rooms, complete with a cozy fireplace, perfect for gathering with friends and family. A charming sunroom with exposed brick leads to a huge private backyard with a patio, offering a wonderful space to unwind and relax. With 4 spacious bedrooms, this home provides ample space for relaxation and entertainment. Don't miss out on this stunning property—schedule your private tour today! Some photos have been virtually staged.
Location
State VA
County Newport News
Area 110 - Newport News Denbigh North
Zoning R2
Rooms
Other Rooms 1st Floor BR, Breakfast Area, Foyer, Pantry, Screened Porch
Interior
Interior Features Fireplace Gas-natural
Hot Water Gas
Heating Forced Hot Air
Cooling Central Air
Flooring Carpet, Laminate/LVP
Fireplaces Number 1
Appliance 220 V Elec, Dishwasher, Dryer Hookup, Microwave, Elec Range, Refrigerator, Trash Compactor, Washer Hookup
Exterior
Exterior Feature Patio
Parking Features Garage Att 1 Car, Driveway Spc
Garage Spaces 480.0
Garage Description 1
Fence None
Pool No Pool
Waterfront Description Not Waterfront
View City
Roof Type Composite
Building
Story 1.5000
Foundation Crawl
Sewer City/County
Water City/County
Schools
Elementary Schools Katherine Johnson Elementary
Middle Schools Mary Passage Middle
High Schools Woodside
Others
Senior Community No
Ownership Simple
Disclosures Disclosure Statement
Special Listing Condition Disclosure Statement
Read Less
Want to know what your home might be worth? Contact us for a FREE valuation!

Our team is ready to help you sell your home for the highest possible price ASAP

© 2024 REIN, Inc. Information Deemed Reliable But Not Guaranteed
Bought with 1st Class Real Estate Elevate






