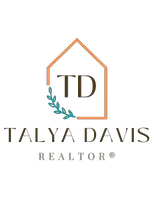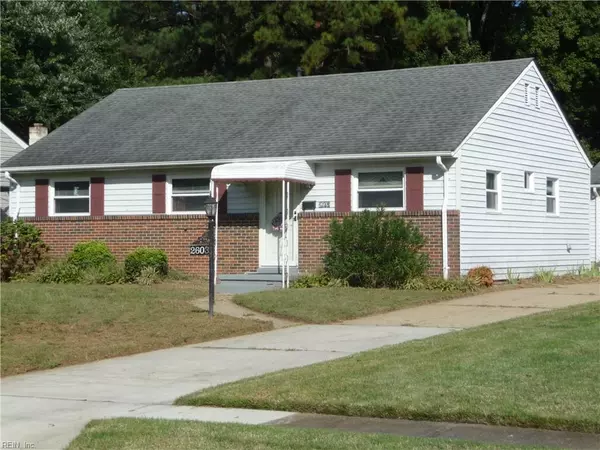$280,000
$279,900
For more information regarding the value of a property, please contact us for a free consultation.
2603 Chesapeake AVE Chesapeake, VA 23324
3 Beds
1 Bath
1,064 SqFt
Key Details
Sold Price $280,000
Property Type Single Family Home
Sub Type Detached
Listing Status Sold
Purchase Type For Sale
Square Footage 1,064 sqft
Price per Sqft $263
Subdivision Ardmore
MLS Listing ID 10554513
Sold Date 12/09/24
Style Ranch
Bedrooms 3
Full Baths 1
HOA Y/N No
Year Built 1962
Annual Tax Amount $1,306
Lot Size 9,147 Sqft
Property Description
Come see this very well maintain Ranch with many updates on a large lot plus a 528 sq. ft. detached garage. Newer exterior doors, thermal pane windows, updated kitchen and bath, 2019 gas water heater and 2016 gas pack HVAC. Access to the bathroom from the primary bedroom also. Beautiful full tile shower with sliding glass doors plus seat in shower with extra hand held shower head for ease of bathing while seated. You will not want to miss this very well priced home and its central location.
Location
State VA
County Chesapeake
Area 31 - Central Chesapeake
Zoning R8S
Rooms
Other Rooms 1st Floor BR, 1st Floor Primary BR, Attic, PBR with Bath, Utility Room
Interior
Interior Features Dual Entry Bath (Br & Hall), Scuttle Access, Window Treatments
Hot Water Gas
Heating Forced Hot Air, Nat Gas
Cooling Central Air
Flooring Carpet, Ceramic, Laminate/LVP, Wood
Equipment Ceiling Fan, Gar Door Opener
Appliance Dishwasher, Dryer Hookup, Gas Range, Washer Hookup
Exterior
Exterior Feature Patio
Parking Features Garage Det 1 Car, Oversized Gar, 4 Space, Driveway Spc
Garage Spaces 528.0
Garage Description 1
Fence Other
Pool No Pool
Waterfront Description Ocean
Roof Type Asphalt Shingle
Building
Story 1.0000
Foundation Crawl
Sewer City/County
Water City/County
Schools
Elementary Schools Portlock Primary
Middle Schools Oscar Smith Middle
High Schools Oscar Smith
Others
Senior Community No
Ownership Simple
Disclosures Disclosure Statement, Estate, Spec Warranty Deed
Special Listing Condition Disclosure Statement, Estate, Spec Warranty Deed
Read Less
Want to know what your home might be worth? Contact us for a FREE valuation!

Our team is ready to help you sell your home for the highest possible price ASAP

© 2024 REIN, Inc. Information Deemed Reliable But Not Guaranteed
Bought with The Real Estate Group






