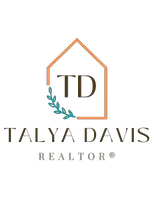$308,000
$297,000
3.7%For more information regarding the value of a property, please contact us for a free consultation.
398 Flint DR Newport News, VA 23602
4 Beds
2 Baths
1,561 SqFt
Key Details
Sold Price $308,000
Property Type Single Family Home
Sub Type Detached
Listing Status Sold
Purchase Type For Sale
Square Footage 1,561 sqft
Price per Sqft $197
Subdivision All Others Area 109
MLS Listing ID 10559462
Sold Date 12/13/24
Style Ranch
Bedrooms 4
Full Baths 2
HOA Y/N No
Year Built 1969
Annual Tax Amount $3,527
Property Description
Welcome to this beautifully updated 1,500+ sq. ft. brick rancher offering easy one floor living! This home features an open floor plan designed for modern living! Boasting 4 spacious bedrooms and 2 full bathrooms. This home is the perfect blend of style and functionality. Completely renovated within the last 7 years, it offers a new roof, newer windows, hvac system and sleek bamboo flooring. Gorgeous kitchen with stainless appliances, granite countertops, bar-height counter area for casual dining and ample cabinet space. The open layout creates a seamless flow between the kitchen, dining area, and living areas. Sliding glass doors lead to the large fenced backyard, featuring a paved patio area and cozy fire pit. With thoughtful updates and stylish finishes, this home is move-in ready and waiting for you! Schedule a showing today!
Location
State VA
County Newport News
Area 109 - Newport News Denbigh South
Zoning R4
Rooms
Other Rooms 1st Floor BR, 1st Floor Primary BR, Assigned Storage, PBR with Bath, Porch, Utility Closet
Interior
Hot Water Electric
Heating Heat Pump W/A
Cooling Central Air
Flooring Bamboo, Carpet, Ceramic
Equipment Cable Hookup, Ceiling Fan
Appliance Dishwasher, Dryer, Dryer Hookup, Microwave, Elec Range, Refrigerator, Washer, Washer Hookup
Exterior
Exterior Feature Storage Shed
Parking Features Driveway Spc, Street
Fence Chain Link, Full, Wood Fence
Pool No Pool
Waterfront Description Not Waterfront
Roof Type Composite
Accessibility Main Floor Laundry
Building
Story 1.0000
Foundation Crawl
Sewer City/County
Water City/County
Schools
Elementary Schools George J. Mcintosh Elementary
Middle Schools Mary Passage Middle
High Schools Denbigh
Others
Senior Community No
Ownership Simple
Disclosures Disclosure Statement
Special Listing Condition Disclosure Statement
Read Less
Want to know what your home might be worth? Contact us for a FREE valuation!

Our team is ready to help you sell your home for the highest possible price ASAP

© 2024 REIN, Inc. Information Deemed Reliable But Not Guaranteed
Bought with Keller Williams Town Center






