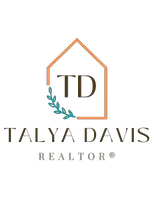$715,000
$715,000
For more information regarding the value of a property, please contact us for a free consultation.
625 Ackerman LN Chesapeake, VA 23320
5 Beds
4.5 Baths
3,313 SqFt
Key Details
Sold Price $715,000
Property Type Single Family Home
Sub Type Detached
Listing Status Sold
Purchase Type For Sale
Square Footage 3,313 sqft
Price per Sqft $215
Subdivision All Others Area 32
MLS Listing ID 10558034
Sold Date 12/19/24
Style Transitional
Bedrooms 5
Full Baths 4
Half Baths 1
HOA Y/N No
Year Built 2019
Annual Tax Amount $6,493
Lot Size 0.350 Acres
Property Description
Fall in Love with this stunning cul-de-sac home–No HOA Fees! This striking 3300+ sqft home combines elegance and comfort. With 5 spacious bedrooms and 4.5 baths, including both 1st- and 2nd-floor ensuites, this home is designed for luxurious living and flexible functionality. As you enter, an inviting foyer opens to a breathtaking dining room featuring coffered ceilings and an abundance of natural light. Off the foyer, a spacious living room with a cozy gas fireplace seamlessly flows into the open kitchen, creating a perfect setup for entertaining. Adding to the charm is a bright sunroom adjacent to the eat-in kitchen area – a delightful spot for reading or relaxing. Upstairs, the primary ensuite is a retreat unto itself, offering a large sitting area, 2 walk-in closets, and a spa-inspired bathroom complete with a deep soaking tub. 3 additional bedrooms upstairs with a flex space. Generous 0.35 acre lot offers a stone accented front porch and sizeable rear patio great for grilling.
Location
State VA
County Chesapeake
Area 32 - South Chesapeake
Zoning R15S
Rooms
Other Rooms 1st Floor BR, Attic, Breakfast Area, Foyer, PBR with Bath, Pantry, Porch, Spare Room, Sun Room, Utility Room
Interior
Interior Features Dual Entry Bath (Br & Hall), Fireplace Gas-natural, Primary Sink-Double, Scuttle Access, Walk-In Closet
Hot Water Gas
Heating Forced Hot Air, Nat Gas
Cooling Central Air
Flooring Carpet, Ceramic, Laminate/LVP, Vinyl
Fireplaces Number 1
Equipment Cable Hookup, Ceiling Fan, Gar Door Opener
Appliance 220 V Elec, Dishwasher, Disposal, Dryer Hookup, Microwave, Gas Range, Washer Hookup
Exterior
Exterior Feature Cul-De-Sac, Patio
Parking Features Garage Att 2 Car, Driveway Spc, Street
Garage Spaces 469.0
Garage Description 1
Fence Back Fenced, Partial, Privacy
Pool No Pool
Waterfront Description Not Waterfront
Roof Type Asphalt Shingle
Building
Story 2.0000
Foundation Slab
Sewer City/County
Water City/County
Schools
Elementary Schools Greenbrier Primary
Middle Schools Greenbrier Middle
High Schools Oscar Smith
Others
Senior Community No
Ownership Simple
Disclosures Disclosure Statement
Special Listing Condition Disclosure Statement
Read Less
Want to know what your home might be worth? Contact us for a FREE valuation!

Our team is ready to help you sell your home for the highest possible price ASAP

© 2024 REIN, Inc. Information Deemed Reliable But Not Guaranteed
Bought with The Real Estate Group






