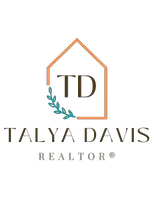$498,026
$489,900
1.7%For more information regarding the value of a property, please contact us for a free consultation.
727 Flatrock LN Chesapeake, VA 23320
4 Beds
2.5 Baths
2,091 SqFt
Key Details
Sold Price $498,026
Property Type Condo
Sub Type Condo
Listing Status Sold
Purchase Type For Sale
Square Footage 2,091 sqft
Price per Sqft $238
Subdivision Cedar Glen
MLS Listing ID 10544462
Sold Date 12/19/24
Style Craftsman,Transitional
Bedrooms 4
Full Baths 2
Half Baths 1
Condo Fees $203
HOA Y/N No
Year Built 2024
Annual Tax Amount $5,340
Property Description
Under Construction: Open floor plan. Beautiful End Unit townhome condo w/front load 2 car garage. Luxury LVP floor in select living areas, kitchen w/stainless appliances including refrigerator, center island w/shiplap, living room linear fireplace w/shiplap, Primary w/ceramic tile shower, Quartz tops kitchen and all baths, Covered backyard porch, side covered entry. Central location in sought after Greenbrier area close to Volvo town center, interstate, shopping, trendy restaurants. Quality built by local builder.
Location
State VA
County Chesapeake
Area 32 - South Chesapeake
Rooms
Other Rooms Foyer, PBR with Bath, Pantry, Porch, Utility Room
Interior
Interior Features Fireplace Electric, Primary Sink-Double, Scuttle Access, Walk-In Closet
Hot Water Electric
Heating Heat Pump, Programmable Thermostat, Variable Speed, Zoned
Cooling 16+ SEER A/C, Variable Speed, Zoned
Flooring Carpet, Laminate/LVP
Fireplaces Number 1
Equipment Cable Hookup, Ceiling Fan, Gar Door Opener
Appliance Dishwasher, Disposal, Microwave, Elec Range, Refrigerator, Washer Hookup
Exterior
Parking Features Garage Att 2 Car, 2 Space
Garage Description 1
Fence None
Pool No Pool
Amenities Available Other
Waterfront Description Not Waterfront
Roof Type Asphalt Shingle
Building
Story 2.0000
Foundation Slab
Sewer City/County
Water City/County
New Construction 1
Schools
Elementary Schools Greenbrier Intermediate
Middle Schools Greenbrier Middle
High Schools Indian River
Others
Senior Community No
Ownership Condo
Disclosures Common Interest Community, Exempt from Disclosure/Disclaimer, Owner Agent
Special Listing Condition Common Interest Community, Exempt from Disclosure/Disclaimer, Owner Agent
Read Less
Want to know what your home might be worth? Contact us for a FREE valuation!

Our team is ready to help you sell your home for the highest possible price ASAP

© 2024 REIN, Inc. Information Deemed Reliable But Not Guaranteed
Bought with A Better Way Realty Inc.






