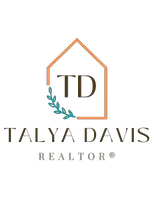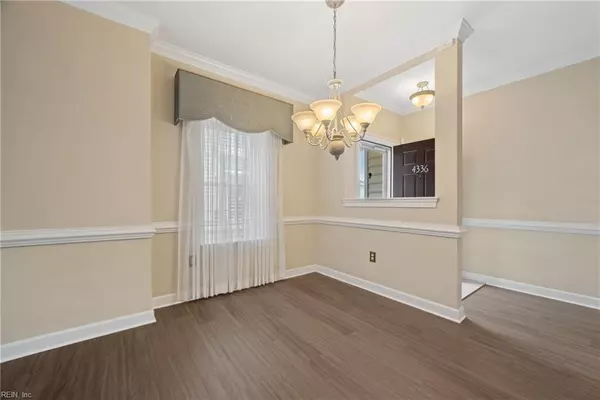$255,000
$257,000
0.8%For more information regarding the value of a property, please contact us for a free consultation.
4336 Oneford PL Chesapeake, VA 23321
2 Beds
2 Baths
1,274 SqFt
Key Details
Sold Price $255,000
Property Type Condo
Sub Type Condo
Listing Status Sold
Purchase Type For Sale
Square Footage 1,274 sqft
Price per Sqft $200
Subdivision Western Branch
MLS Listing ID 10552253
Sold Date 12/20/24
Style Transitional
Bedrooms 2
Full Baths 2
Condo Fees $300
HOA Y/N Yes
Year Built 2006
Annual Tax Amount $2,191
Lot Size 906 Sqft
Property Description
55+ Community. Beautiful first floor condo in Oneford Place Condominiums. Quiet community. Well maintained. LVP flooring throughout. Neutral paint. Solid wood cabinets. End unit with plenty of natural light. Enjoy sitting on your back deck overlooking the creek. Open floor plan. Large primary bedroom suite with Tray ceiling, crown molding. Plenty of parking and one car attached garage and driveway spaces. Close proximity to shopping and highways.
Location
State VA
County Chesapeake
Area 33 - West Chesapeake
Zoning RMF1
Rooms
Other Rooms 1st Floor BR, 1st Floor Primary BR, Breakfast Area, Foyer, PBR with Bath, Office/Study, Pantry, Porch, Utility Closet
Interior
Interior Features Primary Sink-Double, Walk-In Closet
Hot Water Electric
Heating Heat Pump
Cooling Central Air
Flooring Ceramic, Laminate/LVP
Equipment Cable Hookup, Ceiling Fan, Gar Door Opener
Appliance Dishwasher, Disposal, Dryer, Microwave, Elec Range, Refrigerator, Washer
Exterior
Exterior Feature Deck
Parking Features Garage Att 1 Car, Driveway Spc
Garage Spaces 260.0
Garage Description 1
Fence None
Pool No Pool
Amenities Available Ground Maint
Waterfront Description Not Waterfront
Roof Type Asphalt Shingle
Building
Story 1.0000
Foundation Slab
Sewer City/County
Water City/County
Schools
Elementary Schools Western Branch Primary
Middle Schools Western Branch Middle
High Schools Western Branch
Others
Senior Community No
Ownership Condo
Disclosures Residential 55+ Community, Disclosure Statement, Resale Certif Req
Special Listing Condition Residential 55+ Community, Disclosure Statement, Resale Certif Req
Read Less
Want to know what your home might be worth? Contact us for a FREE valuation!

Our team is ready to help you sell your home for the highest possible price ASAP

© 2024 REIN, Inc. Information Deemed Reliable But Not Guaranteed
Bought with BHHS RW Towne Realty






