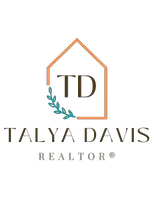$220,300
$214,321
2.8%For more information regarding the value of a property, please contact us for a free consultation.
3211 Matoaka RD Hampton, VA 23661
2 Beds
1 Bath
1,061 SqFt
Key Details
Sold Price $220,300
Property Type Single Family Home
Sub Type Detached
Listing Status Sold
Purchase Type For Sale
Square Footage 1,061 sqft
Price per Sqft $207
Subdivision Hampton Roads
MLS Listing ID 10558768
Sold Date 12/20/24
Style Cape Cod
Bedrooms 2
Full Baths 1
HOA Y/N No
Year Built 1943
Annual Tax Amount $1,709
Lot Size 8,276 Sqft
Property Description
*ONE OF A HANDFUL OF PROPERTIES THAT IS ZONED FOR ARMSTRONG SCHOOL FOR THE ARTS* Discover charm & character in this delightful Cape Cod-style home in Hampton's Hampton Roads neighborhood. Offering 2 bedrooms, 1 bathroom, & 1,061 square feet of cozy living space, this home is filled with thoughtful updates. You're welcomed by a spacious screened-in front porch, great for relaxing. Inside, the foyer features a custom closet, adding unique storage options. The contemporary kitchen offers ample cooking & storage space. The recently renovated full bathroom (September 2024) includes a new subfloor, laminate flooring, vanity, & toilet. Additional updates include a new 200-amp electrical panel (October 2024), a new roof (November 2021), a new copper supply line from the curb to the house (March 2020), and a full exterior repaint (October 2020). Don't miss this rare opportunity in a prime school district!
Location
State VA
County Hampton
Area 102 - Hampton West
Zoning R11
Rooms
Other Rooms 1st Floor BR, 1st Floor Primary BR, Attic, Breakfast Area, Screened Porch, Utility Room
Interior
Interior Features Pull Down Attic Stairs, Window Treatments
Hot Water Gas
Heating Forced Hot Air, Nat Gas
Cooling Central Air
Flooring Laminate/LVP, Vinyl, Wood
Equipment Ceiling Fan
Appliance Dishwasher, Disposal, Dryer Hookup, Elec Range, Refrigerator, Washer Hookup
Exterior
Exterior Feature Patio, Storage Shed
Parking Features Garage Det 1 Car, Driveway Spc
Garage Spaces 320.0
Garage Description 1
Fence Back Fenced, Chain Link
Pool No Pool
Waterfront Description Not Waterfront
View City
Roof Type Asphalt Shingle
Building
Story 1.0000
Foundation Crawl
Sewer City/County
Water City/County
Schools
Elementary Schools Armstrong Elementary
Middle Schools Hunter B. Andrews
High Schools Hampton
Others
Senior Community No
Ownership Simple
Disclosures Disclosure Statement
Special Listing Condition Disclosure Statement
Read Less
Want to know what your home might be worth? Contact us for a FREE valuation!

Our team is ready to help you sell your home for the highest possible price ASAP

© 2024 REIN, Inc. Information Deemed Reliable But Not Guaranteed
Bought with KW Allegiance






