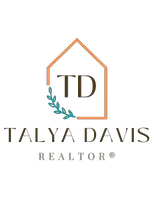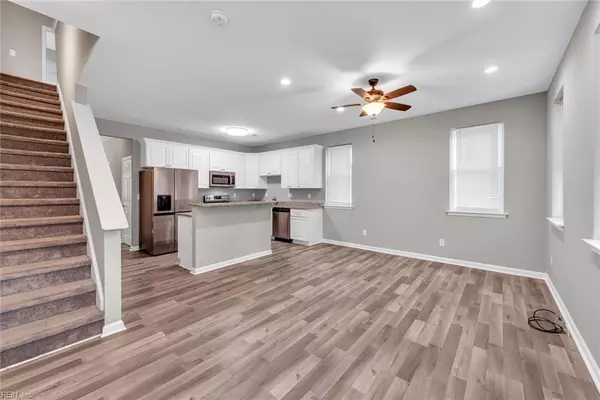$295,000
$295,000
For more information regarding the value of a property, please contact us for a free consultation.
890 Johnson AVE Norfolk, VA 23504
4 Beds
3 Baths
1,520 SqFt
Key Details
Sold Price $295,000
Property Type Single Family Home
Sub Type Detached
Listing Status Sold
Purchase Type For Sale
Square Footage 1,520 sqft
Price per Sqft $194
Subdivision Huntersville - 113
MLS Listing ID 10559595
Sold Date 12/20/24
Style Traditional
Bedrooms 4
Full Baths 3
HOA Y/N No
Year Built 2021
Annual Tax Amount $2,855
Property Description
This beautifully maintained 4-bedroom, 3-bathroom home, built in 2021, offers multi-generational living at its best with a first-floor bedroom and bath. The home features durable Hardi-plank siding with vinyl trim, luxury vinyl flooring, energy-efficient windows, stainless steel appliances, granite countertops, and custom lighting throughout. CARPET TO BE REPLACED BEFORE CLOSING. Enjoy the convenience of a private driveway and partially-fenced backyard, perfect for outdoor activities and relaxation. Plus, there's a community center just down the block, adding even more to the neighborhood's appeal. Located in the heart of Norfolk, you'll be close to everything—from TCC, NSU, and ODU to downtown's Town Point Park, entertainment, restaurants, light rail, and mass transit. With easy interstate access, getting anywhere is a breeze. Don't miss your chance to own this exceptional home—schedule your showing today!
Location
State VA
County Norfolk
Area 11 - West Norfolk
Zoning RES
Rooms
Other Rooms 1st Floor BR, Attic, Foyer, Pantry, Porch, Utility Closet
Interior
Interior Features Scuttle Access, Walk-In Closet
Hot Water Electric
Heating Electric
Cooling Central Air
Flooring Carpet, Ceramic, Laminate/LVP
Equipment Ceiling Fan
Appliance 220 V Elec, Dishwasher, Disposal, Dryer Hookup, Microwave, Range, Refrigerator, Washer Hookup
Exterior
Parking Features Close to Mass Transit, Driveway Spc, Street
Fence Back Fenced, Partial, Privacy
Pool No Pool
Waterfront Description Not Waterfront
Roof Type Asphalt Shingle
Building
Story 2.0000
Foundation Crawl
Sewer City/County
Water City/County
Schools
Elementary Schools Jacox Elementary
Middle Schools Blair Middle
High Schools Granby
Others
Senior Community No
Ownership Simple
Disclosures Disclosure Statement, Related to Seller
Special Listing Condition Disclosure Statement, Related to Seller
Read Less
Want to know what your home might be worth? Contact us for a FREE valuation!

Our team is ready to help you sell your home for the highest possible price ASAP

© 2024 REIN, Inc. Information Deemed Reliable But Not Guaranteed
Bought with Long & Foster Real Estate Inc.






