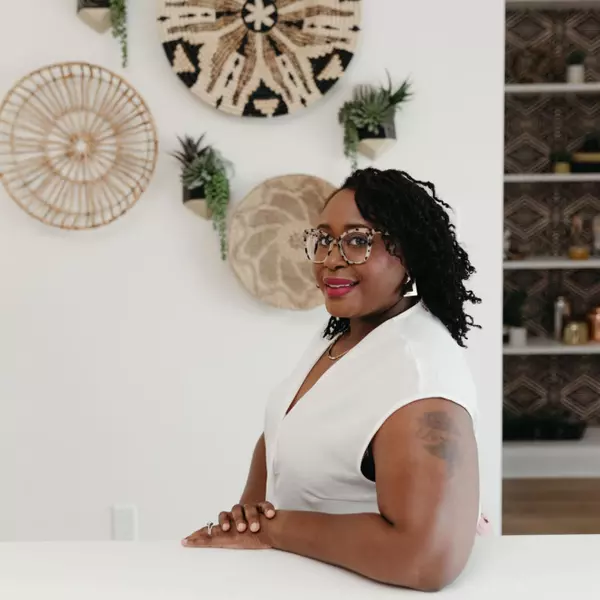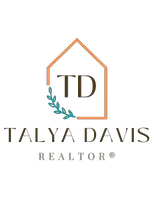$626,000
$650,000
3.7%For more information regarding the value of a property, please contact us for a free consultation.
1635 Pinedale LN Chesapeake, VA 23322
5 Beds
3 Baths
3,000 SqFt
Key Details
Sold Price $626,000
Property Type Single Family Home
Sub Type Detached
Listing Status Sold
Purchase Type For Sale
Square Footage 3,000 sqft
Price per Sqft $208
Subdivision Stratford Terrace - 471
MLS Listing ID 10556606
Sold Date 12/20/24
Style Transitional
Bedrooms 5
Full Baths 3
HOA Y/N No
Year Built 2004
Annual Tax Amount $5,300
Lot Size 0.440 Acres
Property Description
Welcome to this meticulously maintained residence nestled in the non-HOA community of Stratford Terrace. This stunning home boasts a newer HVAC system, roof, carpet & water heater (all under 5 years old). Experience outdoor living at its finest on the expansive new deck, great for entertaining. Generously sized lot, nearly half an acre, offers ample space for a future pool and beautifully situated near the pond & open fields, providing ultimate privacy. Captivating drone photography that showcases the property!
Versatile office/bedroom & private bath, great for guests or dedicated workspace. Open-concept living area features soaring vaulted ceilings in both living room & primary bedroom, allowing natural light to flood the space. Gorgeous real hardwood floors flow throughout. Convenient upstairs laundry & four bedrooms. Situated in a desirable cul-de-sac within the sought-after Hickory High district.
Check out our 3D Virtual tour with detailed room dimensions.
Location
State VA
County Chesapeake
Area 32 - South Chesapeake
Zoning RES
Rooms
Other Rooms 1st Floor BR, Attic, Breakfast Area, Foyer, PBR with Bath, Office/Study, Pantry, Porch, Utility Room, 1st Floor Primary BR
Interior
Interior Features Cathedral Ceiling, Fireplace Gas-natural, Primary Sink-Double, Pull Down Attic Stairs, Walk-In Closet
Hot Water Gas
Heating Forced Hot Air, Nat Gas
Cooling Central Air
Flooring Carpet, Ceramic, Vinyl, Wood
Fireplaces Number 1
Equipment Ceiling Fan, Gar Door Opener
Appliance Dishwasher, Disposal, Dryer Hookup, Microwave, Gas Range, Refrigerator, Washer Hookup
Exterior
Exterior Feature Cul-De-Sac, Deck, Wooded
Parking Features Garage Att 2 Car, 4 Space, Off Street, Driveway Spc
Garage Spaces 448.0
Garage Description 1
Fence Back Fenced, Picket, Wood Fence
Pool No Pool
Waterfront Description Not Waterfront
View Wooded
Roof Type Asphalt Shingle
Accessibility Low Pile Carpet
Building
Story 2.0000
Foundation Crawl
Sewer City/County
Water City/County
Schools
Elementary Schools Butts Road Primary
Middle Schools Hickory Middle
High Schools Hickory
Others
Senior Community No
Ownership Simple
Disclosures Disclosure Statement
Special Listing Condition Disclosure Statement
Read Less
Want to know what your home might be worth? Contact us for a FREE valuation!

Our team is ready to help you sell your home for the highest possible price ASAP

© 2024 REIN, Inc. Information Deemed Reliable But Not Guaranteed
Bought with The Real Estate Group






