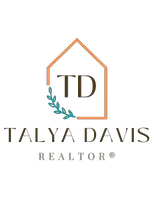$425,000
$425,000
For more information regarding the value of a property, please contact us for a free consultation.
200 Covey RD Sandston, VA 23150
4 Beds
3 Baths
2,518 SqFt
Key Details
Sold Price $425,000
Property Type Single Family Home
Sub Type Detached
Listing Status Sold
Purchase Type For Sale
Square Footage 2,518 sqft
Price per Sqft $168
Subdivision All Others Area 150
MLS Listing ID 10555377
Sold Date 12/20/24
Style Ranch
Bedrooms 4
Full Baths 3
HOA Y/N No
Year Built 1963
Annual Tax Amount $3,235
Lot Size 1.060 Acres
Property Description
This beautifully maintained ranch offers the perfect blend of rural charm and modern convenience, just under 20 minutes from Richmond. This spacious home features 4 bdrms, 3 full bath, with 2,518 sqft of living space, all set on over an acre of peaceful land. The updated kitchen has beautiful wood cabinets, granite countertops, and recessed lighting. The bright and airy dining room is surrounded by large windows, w/plenty of natural light, and opens directly to a large newly built back deck, ideal for morning coffee or entertaining guests. The main level includes 1468 sqft, including the living room, kitchen, dining/sunroom room, 2 bdrms, including a primary suite with a bath, and hall bath. Downstairs, you will find the finished walk-out basement with an additional 1050 sqft. It features a great room with cozy stone fireplace, a full bath, and 2 more bdrms. The basement also includes separate storage area and a spacious laundry room. And oversized two-car garage. High speed internet.
Location
State VA
County Henrico County
Area 150 - Henrico County
Zoning RES
Rooms
Other Rooms 1st Floor BR, 1st Floor Primary BR, Attic, PBR with Bath, Pantry, Porch, Sun Room, Utility Room
Interior
Interior Features Bar, Fireplace Wood, Walk-In Attic, Window Treatments
Hot Water Electric
Heating Electric, Heat Pump W/A, Zoned
Cooling Central Air, Heat Pump W/A, Zoned
Flooring Carpet, Laminate/LVP, Vinyl, Wood
Fireplaces Number 1
Equipment Cable Hookup, Ceiling Fan, Water Softener
Appliance Dishwasher, Dryer Hookup, Microwave, Elec Range, Refrigerator, Washer Hookup
Exterior
Exterior Feature Cul-De-Sac, Deck, Storage Shed, Wooded
Parking Features Garage Att 2 Car, Oversized Gar, Driveway Spc, Street
Garage Spaces 720.0
Garage Description 1
Fence Back Fenced, Chain Link
Pool No Pool
Waterfront Description Not Waterfront
View Wooded
Roof Type Asphalt Shingle
Building
Story 2.0000
Foundation Basement
Sewer Septic
Water Well
Schools
Elementary Schools Seven Pines Elementary
Middle Schools Elko Middle School
High Schools Varina
Others
Senior Community No
Ownership Simple
Disclosures Disclosure Statement, Pet on Premises
Special Listing Condition Disclosure Statement, Pet on Premises
Read Less
Want to know what your home might be worth? Contact us for a FREE valuation!

Our team is ready to help you sell your home for the highest possible price ASAP

© 2024 REIN, Inc. Information Deemed Reliable But Not Guaranteed






