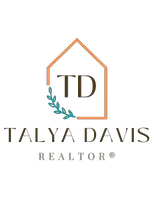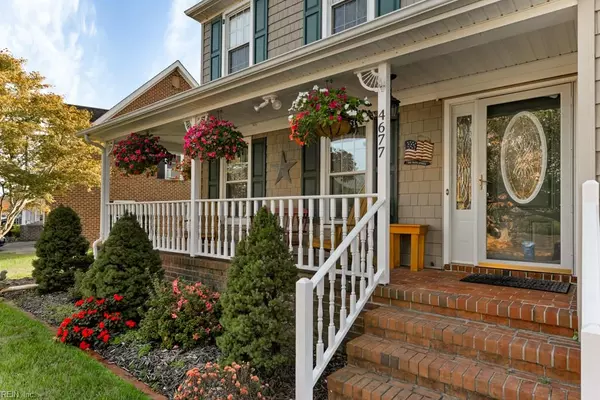$490,000
$490,000
For more information regarding the value of a property, please contact us for a free consultation.
4677 Crossborough RD Virginia Beach, VA 23455
4 Beds
2.5 Baths
2,328 SqFt
Key Details
Sold Price $490,000
Property Type Single Family Home
Sub Type Detached
Listing Status Sold
Purchase Type For Sale
Square Footage 2,328 sqft
Price per Sqft $210
Subdivision Haygood Point
MLS Listing ID 10558334
Sold Date 12/20/24
Style Transitional
Bedrooms 4
Full Baths 2
Half Baths 1
HOA Y/N No
Year Built 1989
Annual Tax Amount $3,777
Property Description
A beautifully maintained property! This Virginia Beach classic offers many unexpected extras and shows the pride of ownership. Features include: A unique wrap around front porch, solar panels for reduced electric expenses, hot tub and fire pit, a custom 22'x15' sunroom with hurricane rated windows and on a permanent foundation with additional covered outdoor space, wrapped exterior trim, a generator hook-up, garden shed/workshop, irrigation (yard, shrubs, and hanging baskets), 2 separate crawlspace access points and a fully floored attic storage area. All interior doors are solid wood raised panel doors. The sunroom and hot tub areas feature custom mood lighting and Pioneer surround sound. The grounds and landscaping have been meticulously maintained allowing the outdoors to be a great entertaining space for family and friends.
Location
State VA
County Virginia Beach
Area 41 - Northwest Virginia Beach
Zoning R75
Rooms
Other Rooms Attic, Breakfast Area, Fin. Rm Over Gar, Foyer, PBR with Bath, Pantry, Porch, Sun Room, Utility Room, Workshop
Interior
Interior Features Fireplace Wood, Pull Down Attic Stairs, Walk-In Attic, Walk-In Closet
Hot Water Electric
Heating Forced Hot Air, Heat Pump, Nat Gas, Zoned
Cooling Central Air, Heat Pump, Zoned
Flooring Carpet, Vinyl, Wood
Fireplaces Number 1
Equipment Attic Fan, Cable Hookup, Ceiling Fan, Gar Door Opener, Hot Tub, Security Sys
Appliance 220 V Elec, Dishwasher, Disposal, Dryer Hookup, Microwave, Gas Range, Washer Hookup
Exterior
Exterior Feature Deck, Inground Sprinkler, Patio, Pump, Storage Shed, Well
Parking Features Garage Att 1 Car, 2 Space, Driveway Spc
Garage Spaces 380.0
Garage Description 1
Fence Back Fenced, Wood Fence
Pool No Pool
Waterfront Description Not Waterfront
View Wooded
Roof Type Asphalt Shingle
Accessibility Pocket Doors
Building
Story 2.0000
Foundation Crawl
Sewer City/County
Water City/County
Schools
Elementary Schools Pembroke Meadows Elementary
Middle Schools Independence Middle
High Schools Bayside
Others
Senior Community No
Ownership Simple
Disclosures Disclosure Statement
Special Listing Condition Disclosure Statement
Read Less
Want to know what your home might be worth? Contact us for a FREE valuation!

Our team is ready to help you sell your home for the highest possible price ASAP

© 2024 REIN, Inc. Information Deemed Reliable But Not Guaranteed
Bought with CENTURY 21 Nachman Realty






