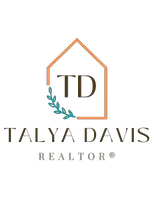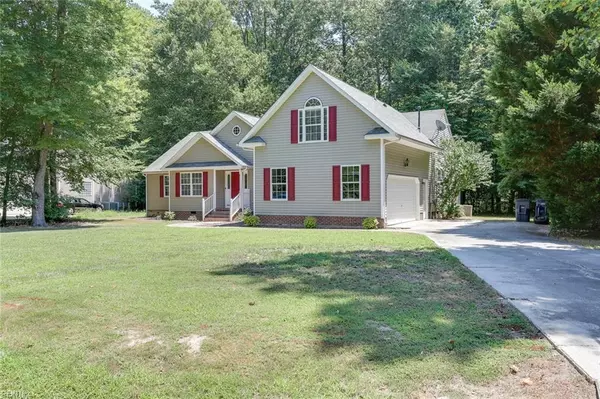$339,000
$339,000
For more information regarding the value of a property, please contact us for a free consultation.
433 Evergreen WAY Smithfield, VA 23430
4 Beds
3.1 Baths
2,549 SqFt
Key Details
Sold Price $339,000
Property Type Other Types
Sub Type Detached-Simple
Listing Status Sold
Purchase Type For Sale
Square Footage 2,549 sqft
Price per Sqft $132
Subdivision Aspen Woods
MLS Listing ID 10268628
Sold Date 10/07/19
Style Ranch
Bedrooms 4
Full Baths 3
Half Baths 1
Year Built 2002
Annual Tax Amount $2,375
Lot Size 0.670 Acres
Property Description
Great rancher tucked away in well established neighborhood of Aspen Woods. This home is situated on 0.67 acres on a cul-de-sac which backs up to a wooded yard & protected wetlands. Get that country living feeling while being a few minutes from the town center. Recent updates include luxury vinyl plank flooring, new lighting, new ceilings fans and new carpet in the master bedroom and FROG. You'll love the tall cathedral ceilings with open concept in the main living area, bringing in light and wooded private views of the back yard. Enter into the master bedroom retreat which includes a soaker tub, walk in closet, double vanities, new carpet, tray ceiling detail and beautiful french doors that open up to your deck & back yard. Double pantry area in kitchen with plenty of cabinets. Jack and Jill bathroom to two bedrooms on opposite side of the master bedroom - what a great floor plan! As an added bonus.... the FROG with new carpet also has a full bathroom. Come see this beauty!
Location
State VA
County Isle Of Wight County
Community 64 - Smithfield
Area 64 - Smithfield
Zoning TOWN
Rooms
Other Rooms 1st Floor BR, 1st Floor Master BR, Attic, Breakfast Area, Fin. Rm Over Gar, Foyer, MBR with Bath, Pantry, Utility Room
Interior
Interior Features Cathedral Ceiling, Fireplace Gas-natural, Walk-In Closet
Hot Water Electric
Heating Nat Gas
Cooling Central Air
Flooring Carpet, Vinyl
Fireplaces Number 1
Equipment Ceiling Fan, Gar Door Opener
Appliance 220 V Elec, Dishwasher, Disposal, Dryer Hookup, Microwave, Elec Range, Washer Hookup
Exterior
Exterior Feature Cul-De-Sac, Deck, Wooded
Parking Features Garage Att 2 Car
Garage Description 1
Fence None
Pool No Pool
Waterfront Description Not Waterfront
View Wooded
Roof Type Asphalt Shingle
Building
Story 1.0000
Foundation Crawl
Sewer City/County
Water City/County
Schools
Elementary Schools Hardy Elementary
Middle Schools Smithfield Middle
High Schools Smithfield
Others
Ownership Simple
Disclosures Disclosure Statement
Read Less
Want to know what your home might be worth? Contact us for a FREE valuation!

Our team is ready to help you sell your home for the highest possible price ASAP

© 2024 REIN, Inc. Information Deemed Reliable But Not Guaranteed
Bought with Garrett Realty Partners






